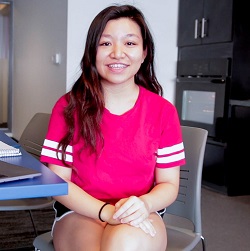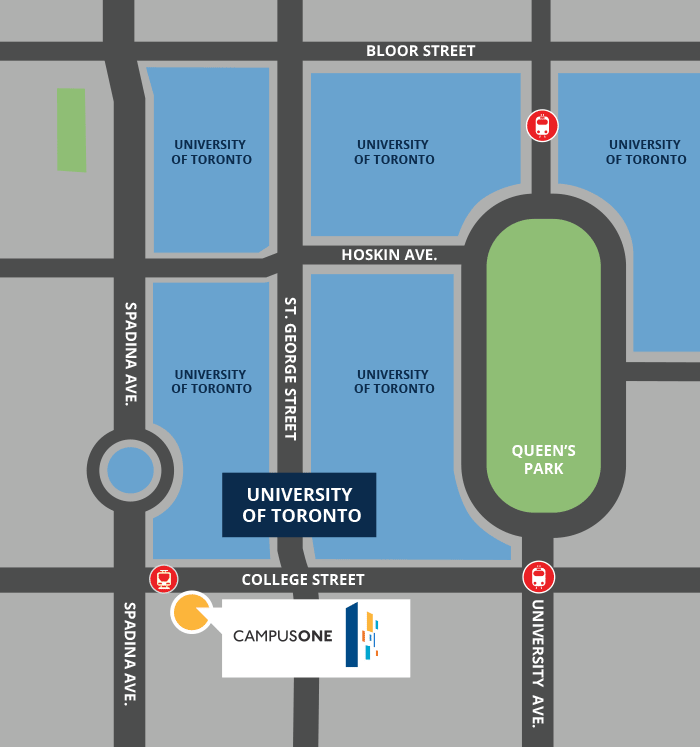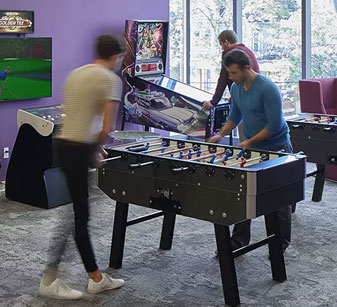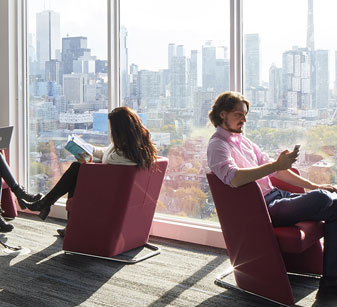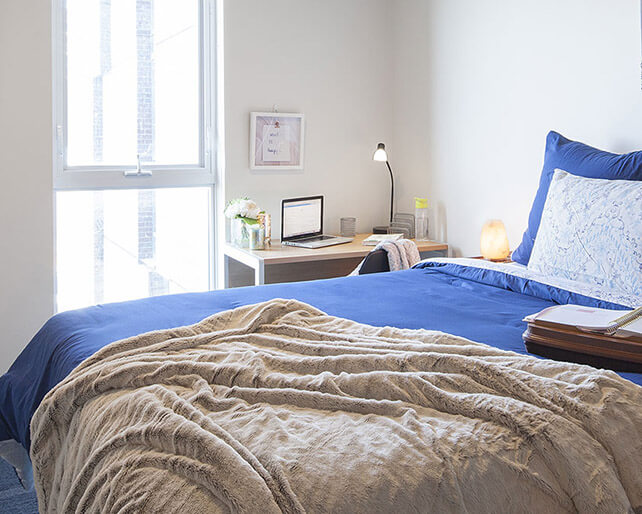
Floor Plans & Rates
Available Layouts:
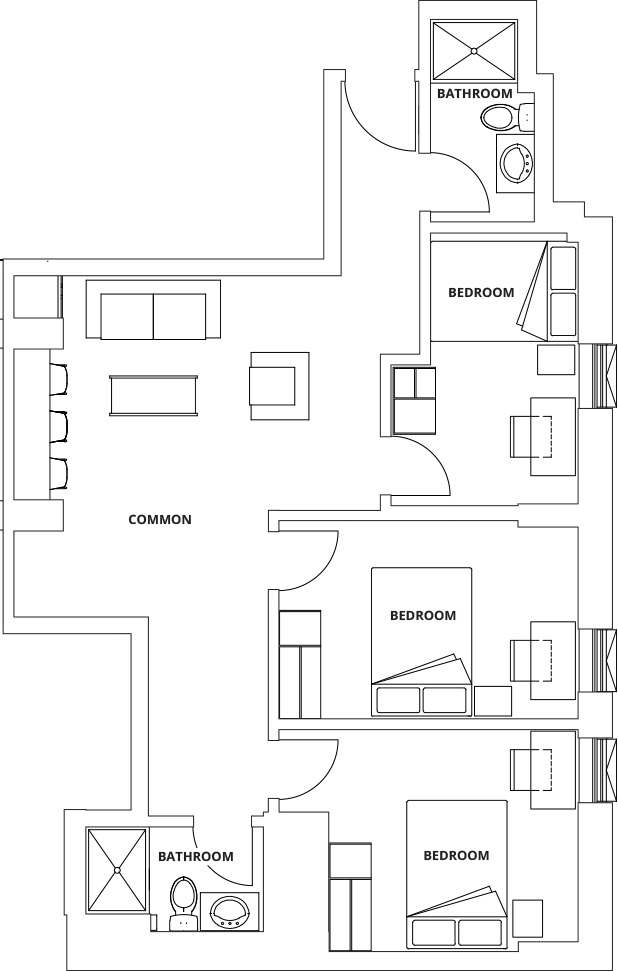
Why you're going to love it here
3 Bed Standard
Unit Features
- Private bedroom and shared bathrooms
-
Fully furnished:
- Study desk and chair
- Full-sized bed
- Under-bed storage
- Nightstand
- Armoire
- Love seat
- Side chair
- Coffee table
- Dining table with chairs
- Roller blinds
- Operational floor to ceiling windows
- Individual locking bedroom doors
- Monitored fire alarms and sprinkler system in each suite
- In-suite heating and air-conditioning controls
Utilities Included
- Internet
- Hydro
- Water
Meal Plan Required
Some exclusions may apply.
* Rates/installments, fees and utilities included are subject to change. Rates/installments do not represent a monthly rental amount (and are not prorated), but rather the total base rent due for the lease term divided by the number of installments.
* Floor plans may vary. Square footage and/or dimensions are approximations and may vary between units. Furniture available for each unit will vary. Select units may include ADA accessible features.
Why you're going to love it here
Visit Our Leasing Office
CampusOne
253 College St.
Toronto, ON
M5T 1R5
253 College St.
Toronto, ON
M5T 1R5
Office Hours
Monday to Friday 9 AM- 5 PM
Front Desk Hours
9 AM- 9 PM All week
24 Hour Security
Tours Available
Monday to Friday 10 AM – 4 PM
Request Pricing
Fill out the form and a member of our leasing team will contact you with pricing details within two business days.
Join the Waitlist
Fill out the form and a member of our leasing team will contact you to confirm your placement on our waitlist.









